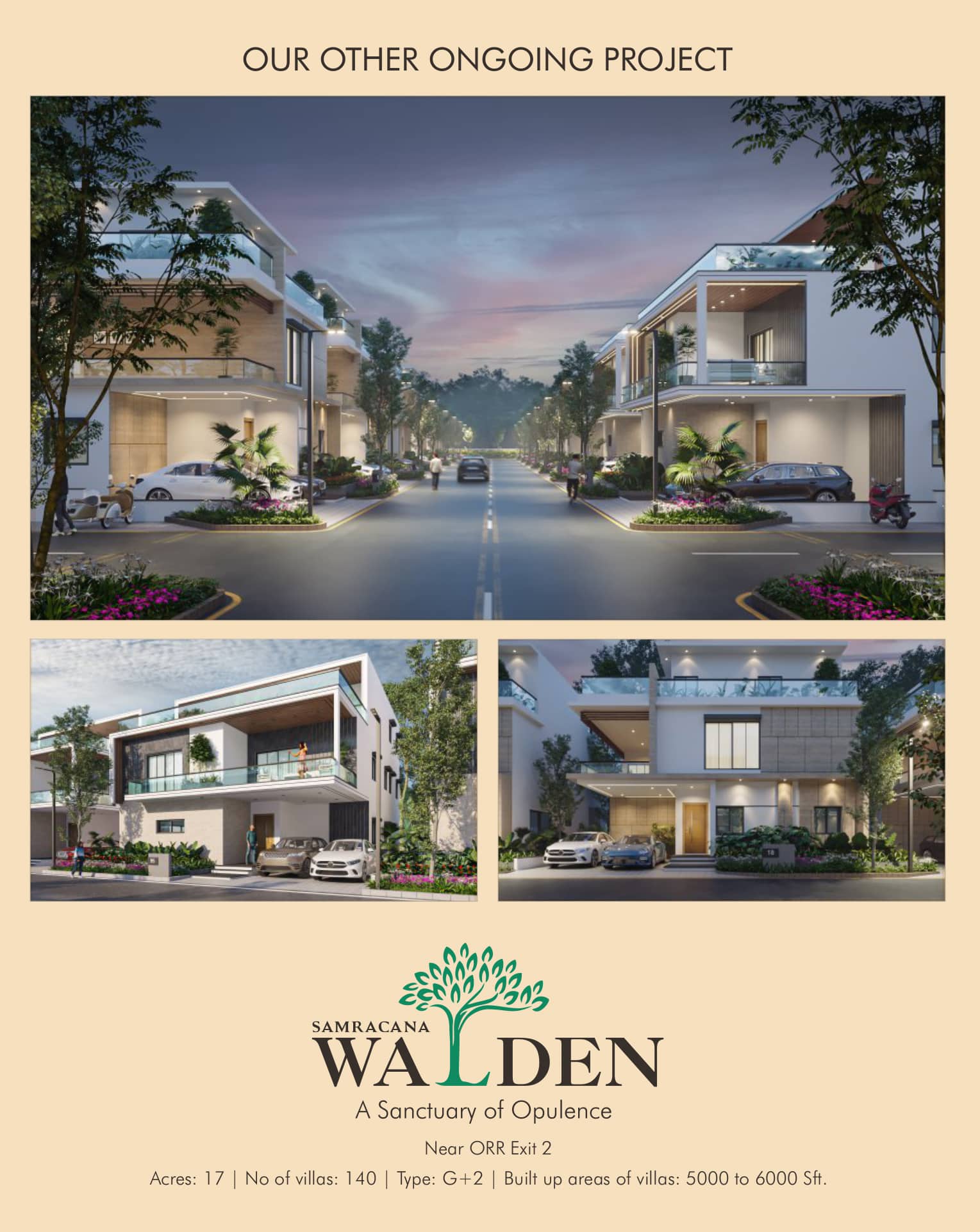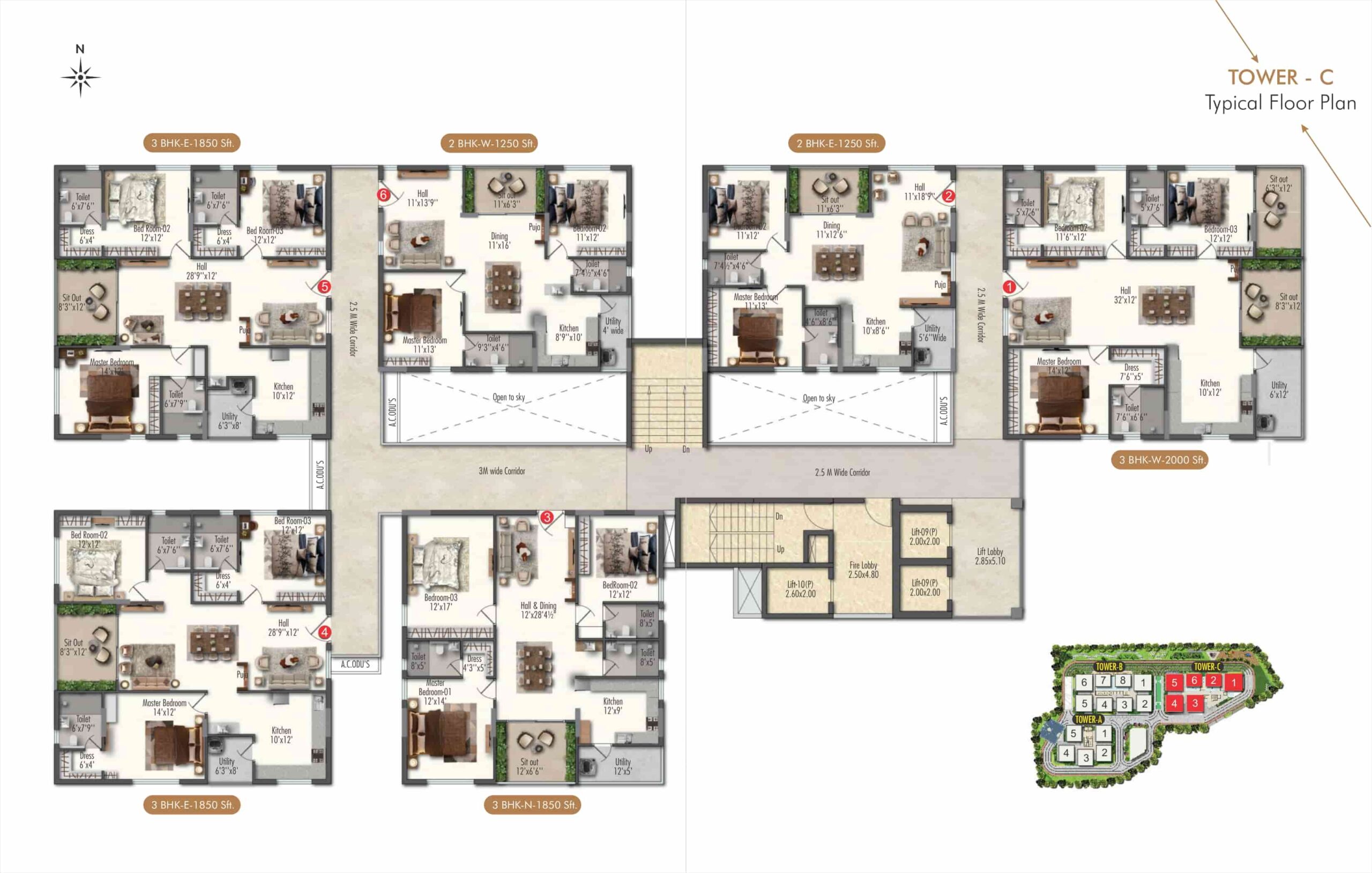
The stories of fine living
A home that entertains you, moves you and connects you, to you and your life.
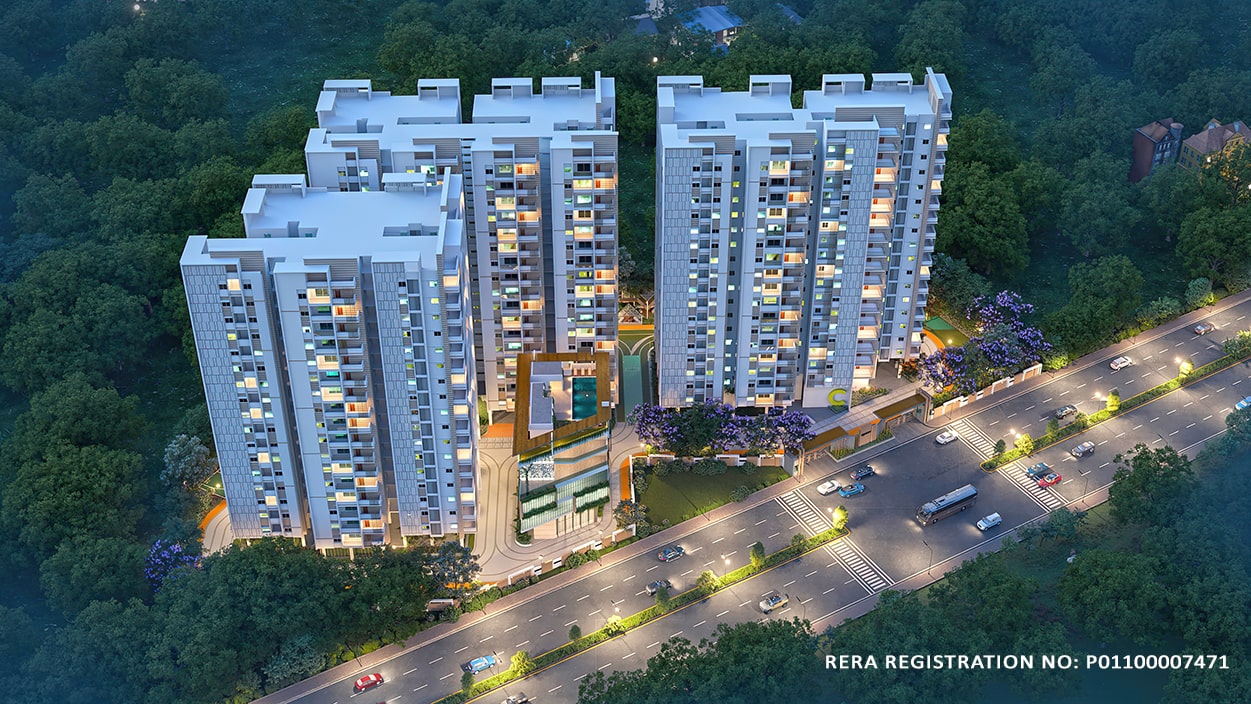
Live life @ Samracana Swasthi,
located between ORR Exit 2 and 3
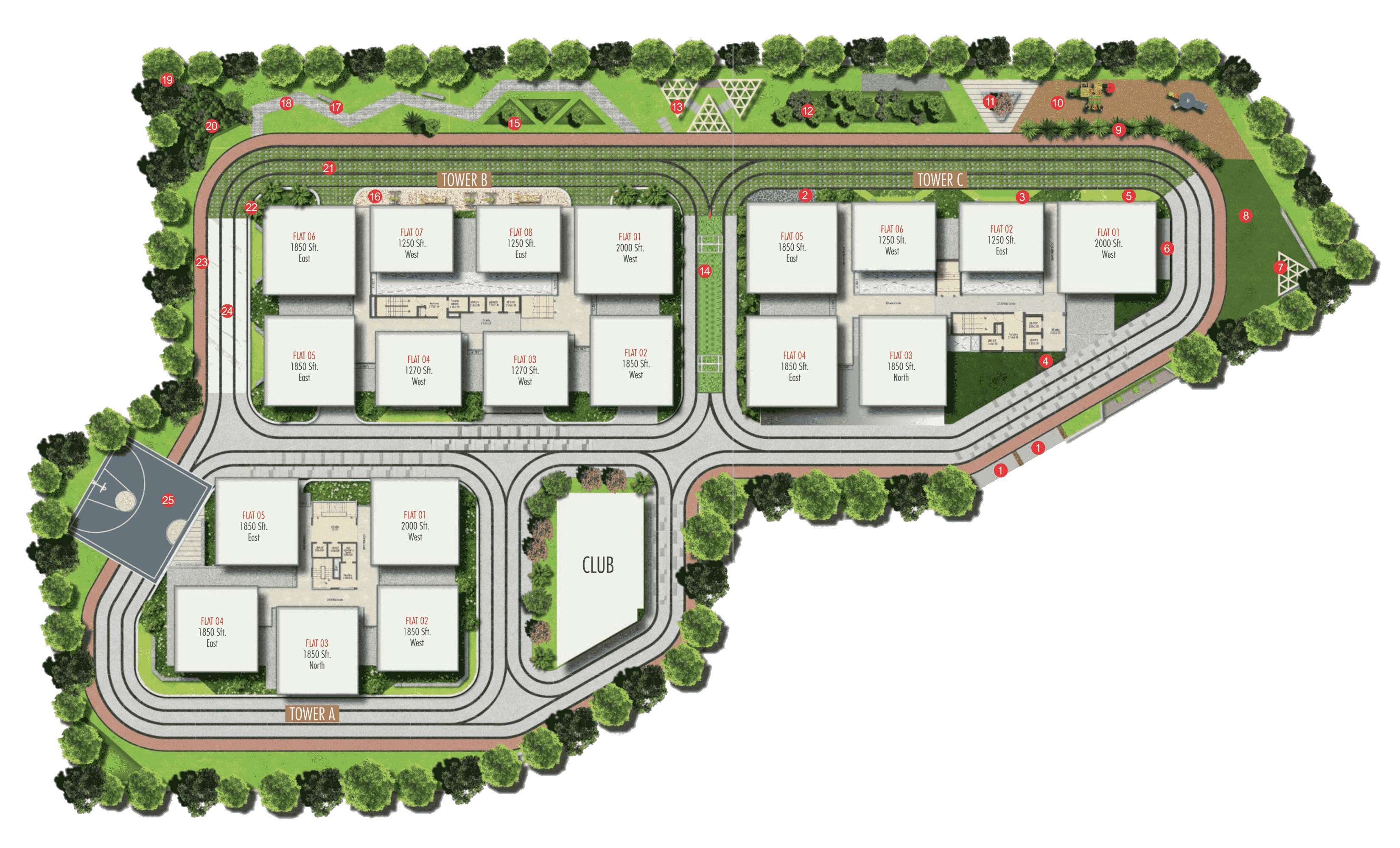
- Entry / Exit
- Reflexology with Railing
- Seating Plaza
- Entry Feature Mound with Sculpture
- Yoga/Meditation Lawn
- Stage with Feature Wall
- Seating with Pergola Above
- Party Lawn
- Shrub Plantation
- Kids Play Area
- Planter with Seating
- Mound with Dense Plantation
- Turret
- Cricket Practice Net
- Mound Garden
- Outdoor Gym
- Seating
- Natural Trail
- Boundary Plantation
- Micro Forest
- Grass Pavers
- Palm Planation
- 1.5 Mtrs. Wide Jogging Track
- Skating Rink
- Half Basketball Court


Home is where you feel invited
Step into the enchanting world of Swasthi, where serenity takes centre stage and luxury knows no bounds. The grand entrance, designed to elevate the journey, makes it hassle-free while the water feature adds an element of serenity to the community.
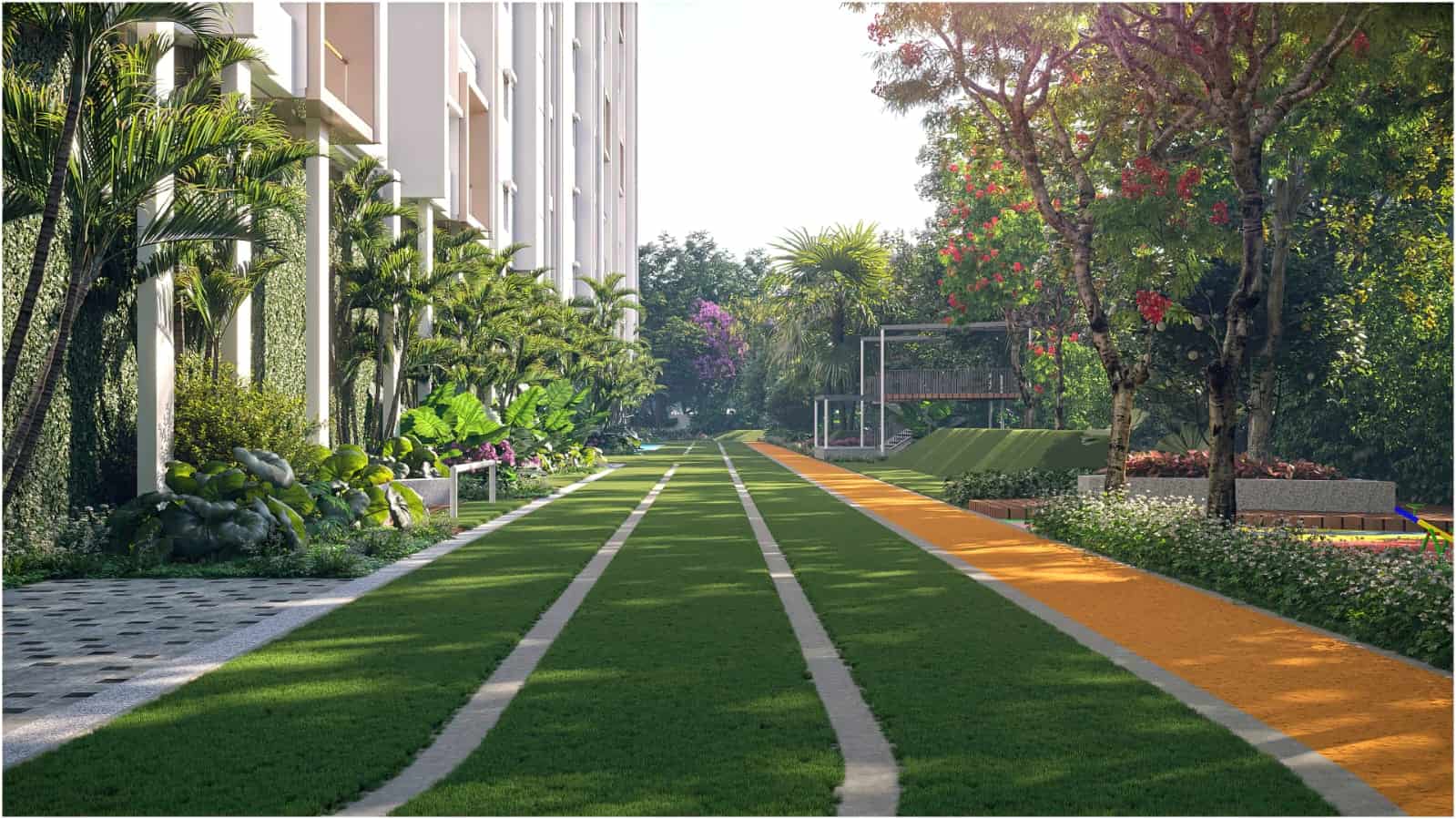
Home is where you feel natural
Feel at home in the great outdoors, thoughtfully designed for those seeking a tranquil escape. Manicured lawns and a plethora of lush green spaces make it the perfect spot to soak up the tranquility and spend downtime
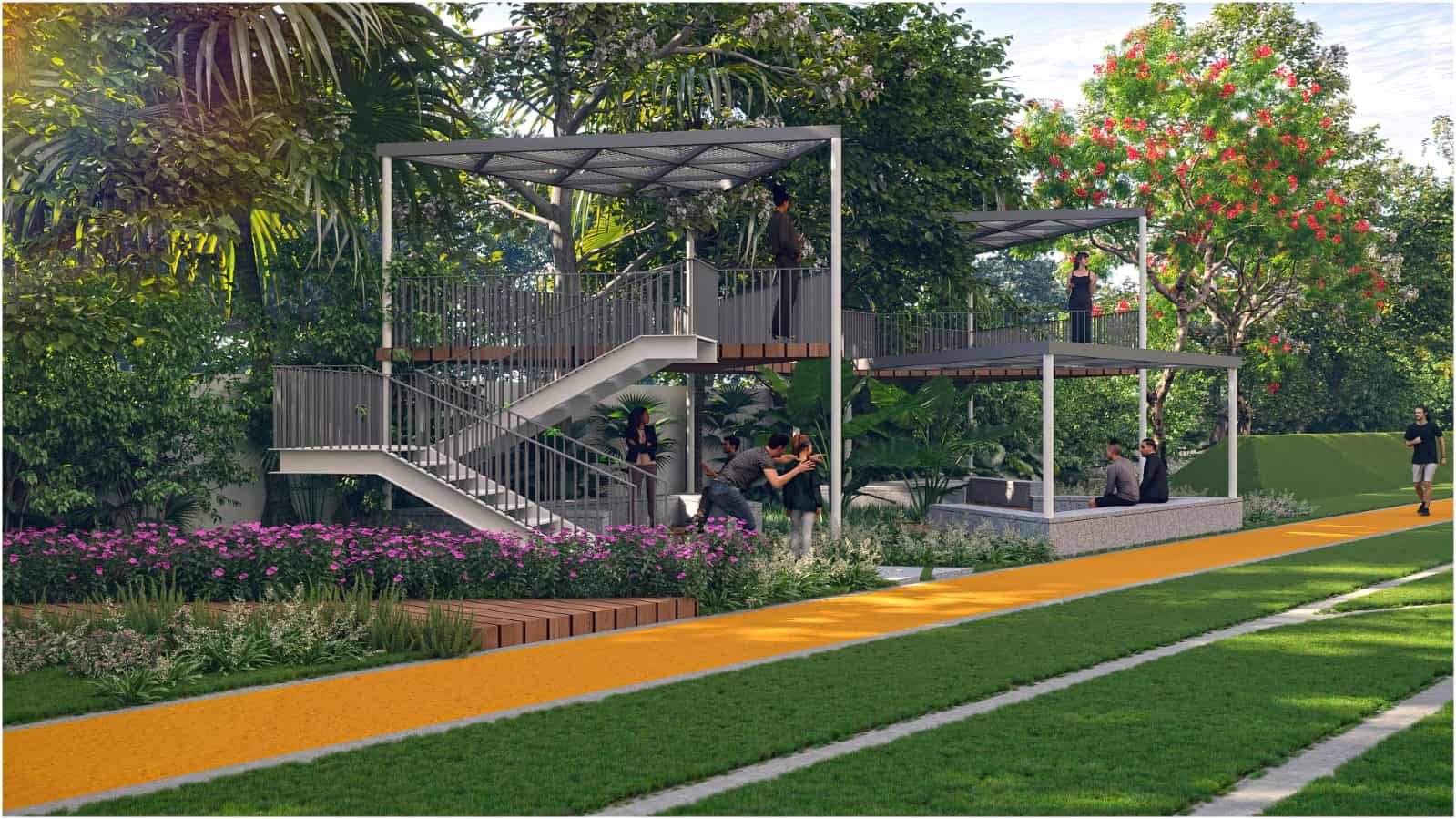
Home is where you feel tranquil
Enjoy designated seating spaces in the open, airy outdoors where you can unwind and recharge. Catch up with friends, unwind with a good book or simply enjoy a moment of solitude in the serene surroundings.
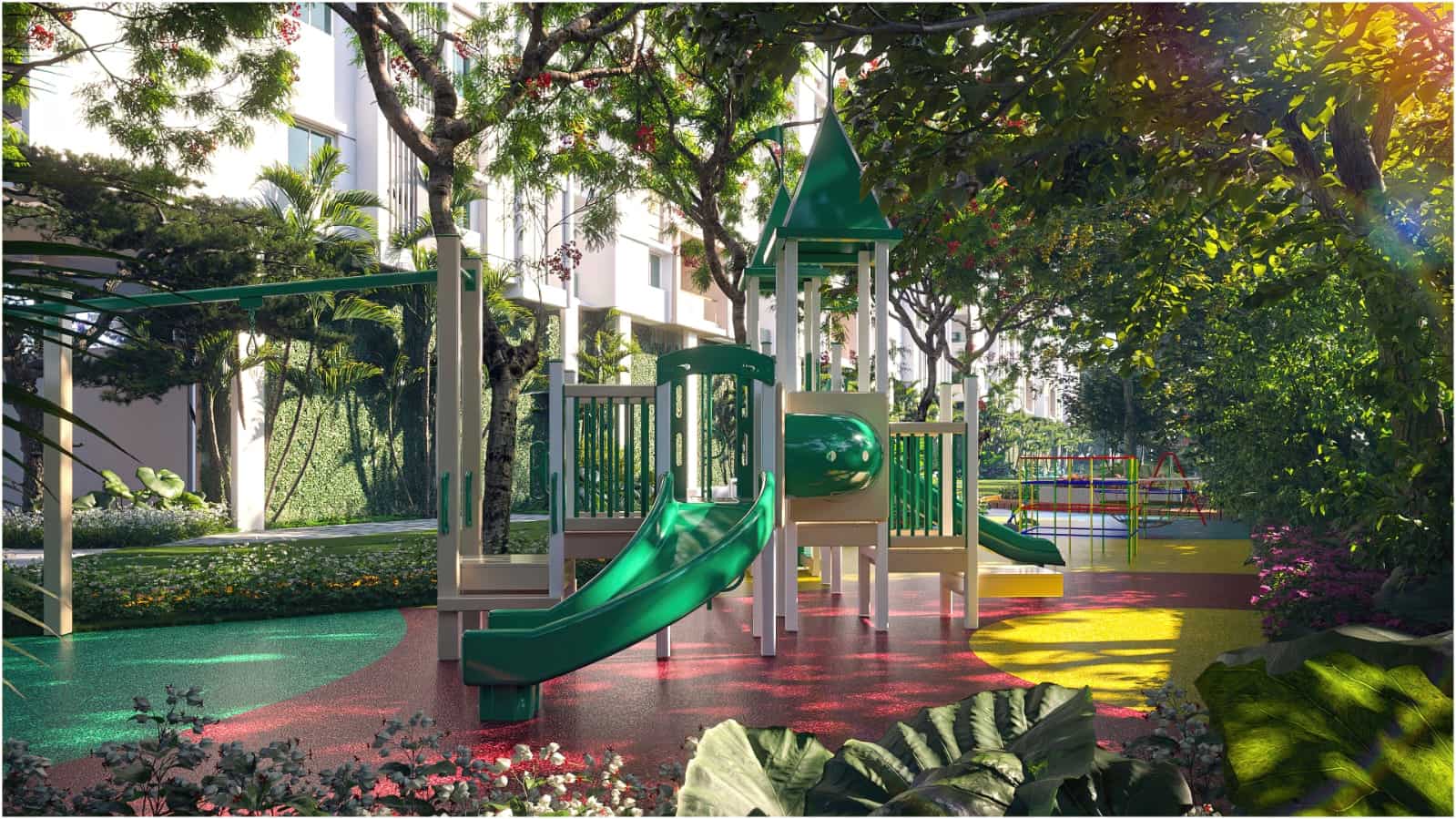
Home is where you feel playful
Keep your kids engaged, entertained and learning in a safe and stimulating environment. Making it a fun-filled childhood, the dedicated play area has everything to let them play, learn and explore the world around them.

Home is where you feel energized
Maintain a healthy and fit lifestyle with a range of activities that suit your interests. Indulge in thrilling sports including cricket, basketball and skating, sharing your passion and expertise with enthusiasts of all ages.

Home is where you feel cocooned
Step into a home that resonates with style, sophistication and comfort. Epitomizing timeless luxury and unmatched elegance, every living space here conveys an essence of opulence and turns your home into a sanctuary of sophistication.
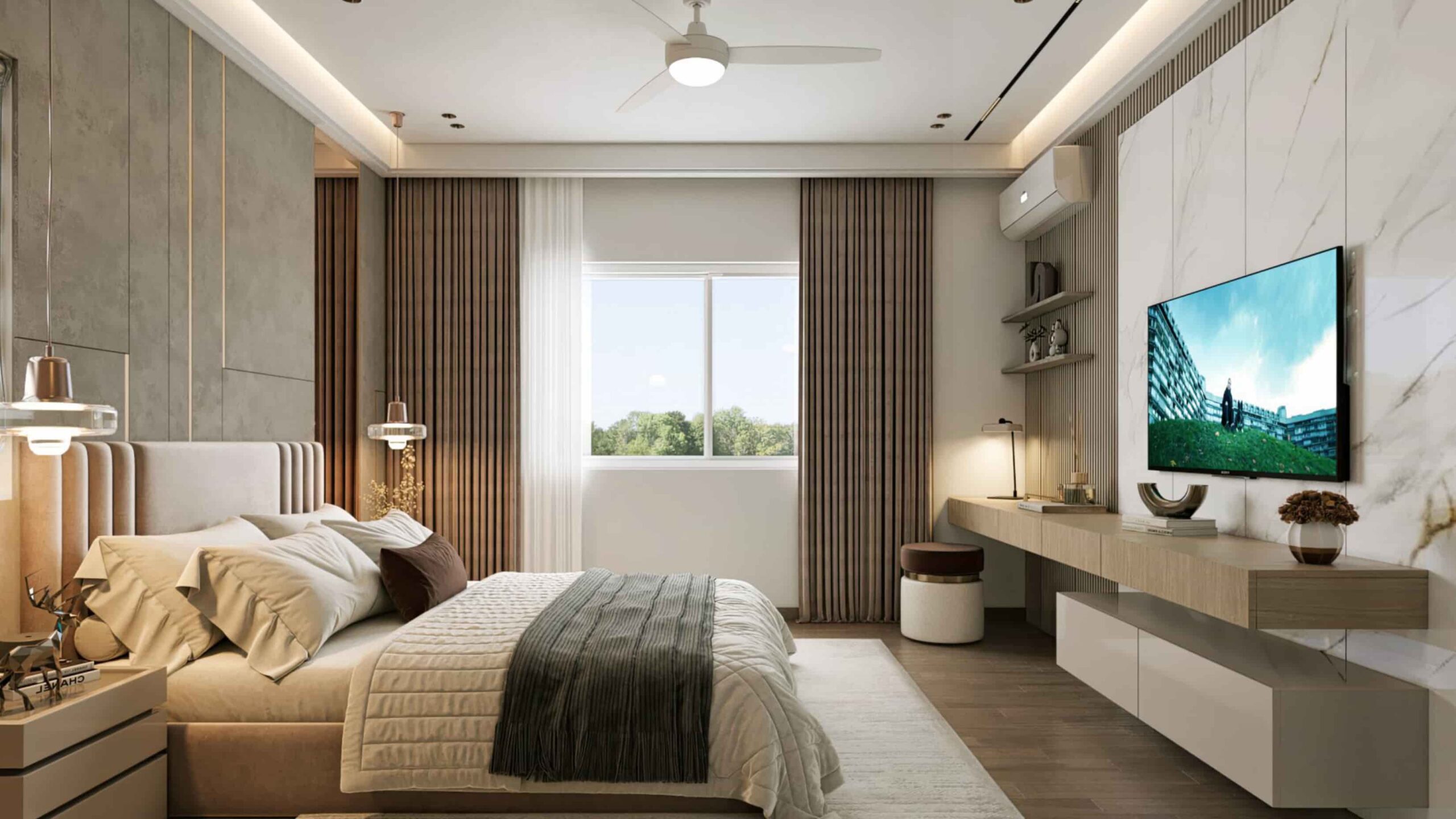
Home is where you feel loved
Immerse yourself in a space where cozy and modern design elements blend seamlessly. Creating an ambiance of absolute comfort, the dedicated and spacious bedrooms are an invitation to embrace the space like a lover’s embrace.
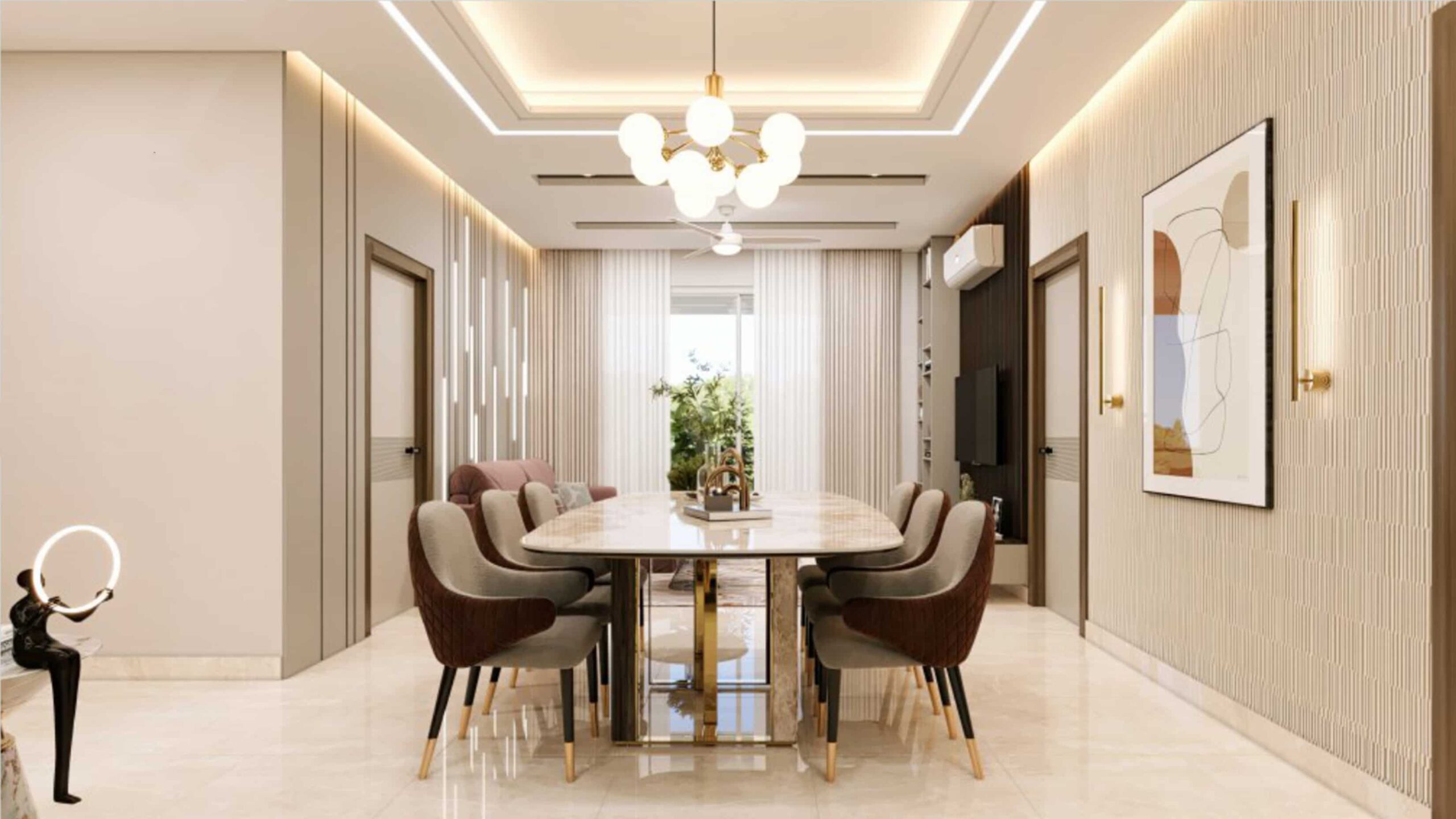
Home is where you feel savoured
Get together and make lasting memories around the table with aesthetic and comfortable cooking & dining spaces. The tastefully designed spaces seamlessly combine sophistication and coziness making every dining moment with friends and family a celebration of taste .
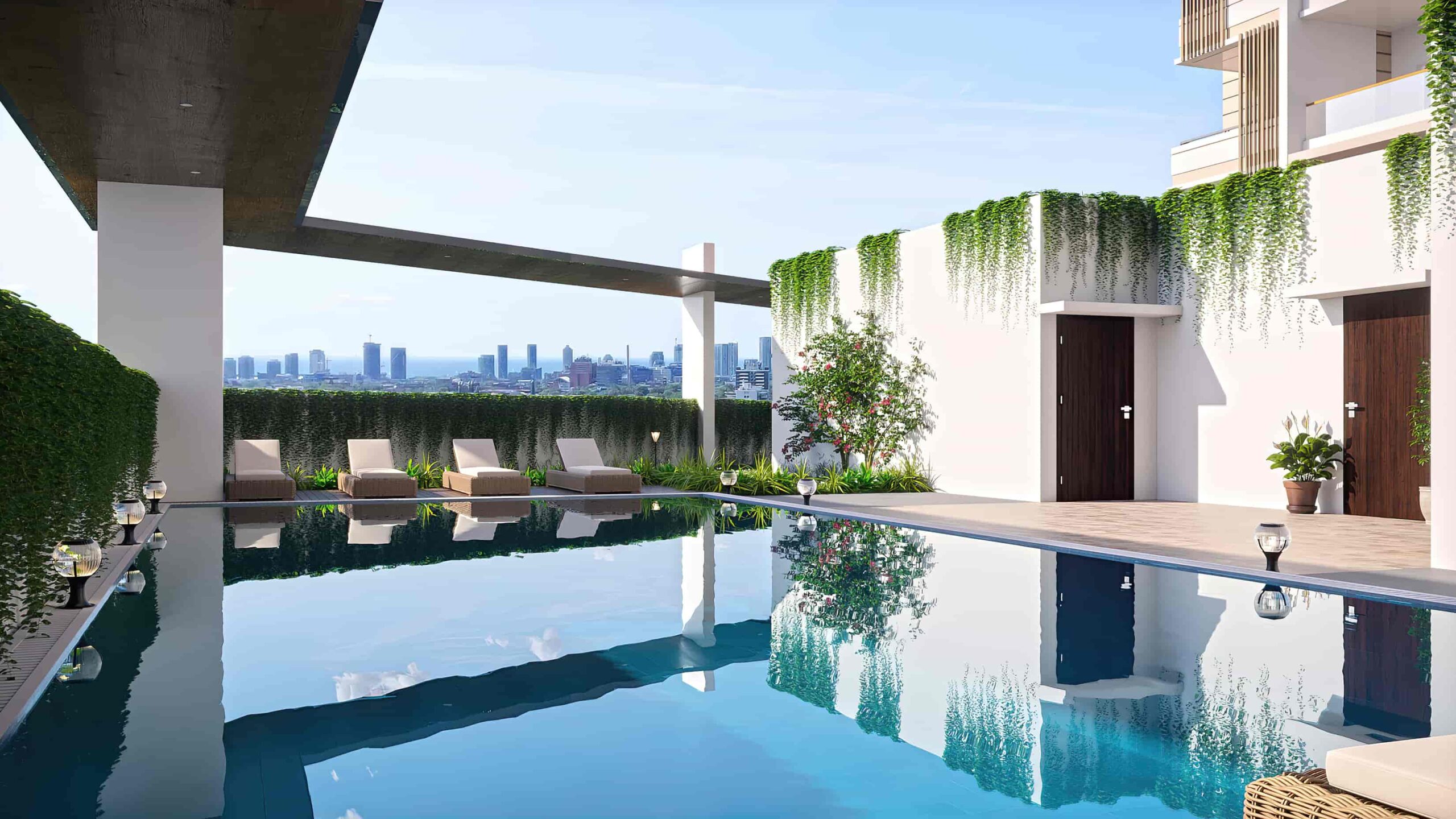
Home is where you feel renewed
Experience an oasis of serenity that instantly transports you into a state of tranquility. Creating a serene and relaxed atmosphere, the swimming pool in the clubhouse is your ticket to ultimate relaxation after a long work day.
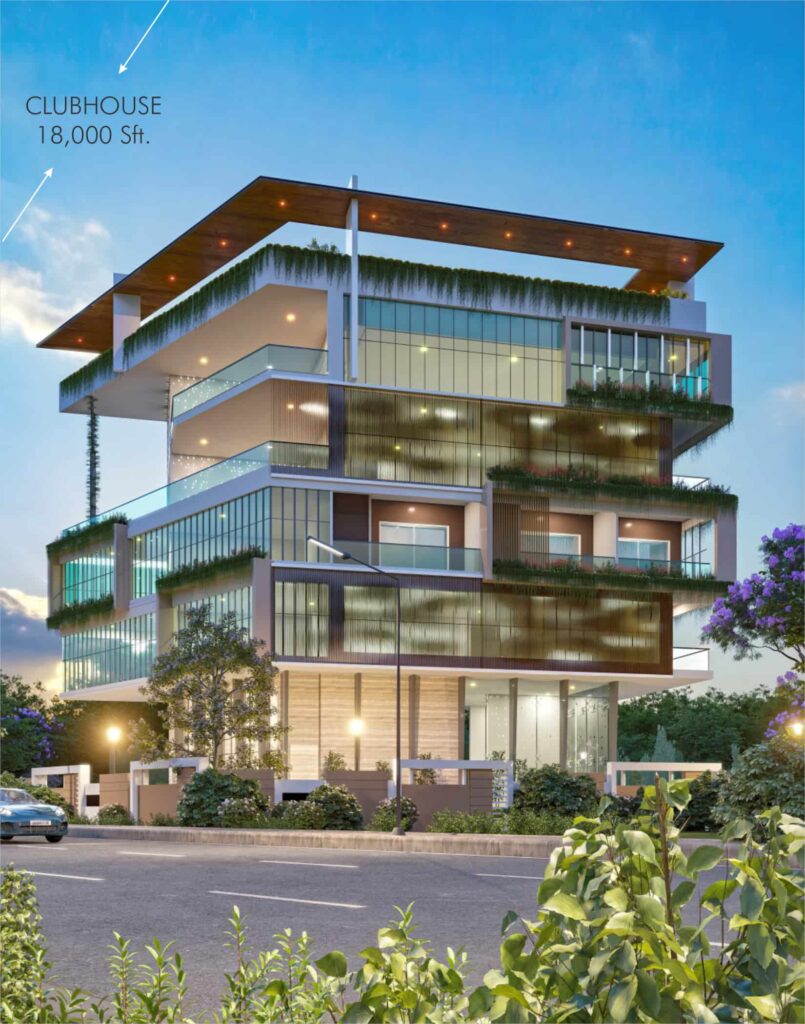
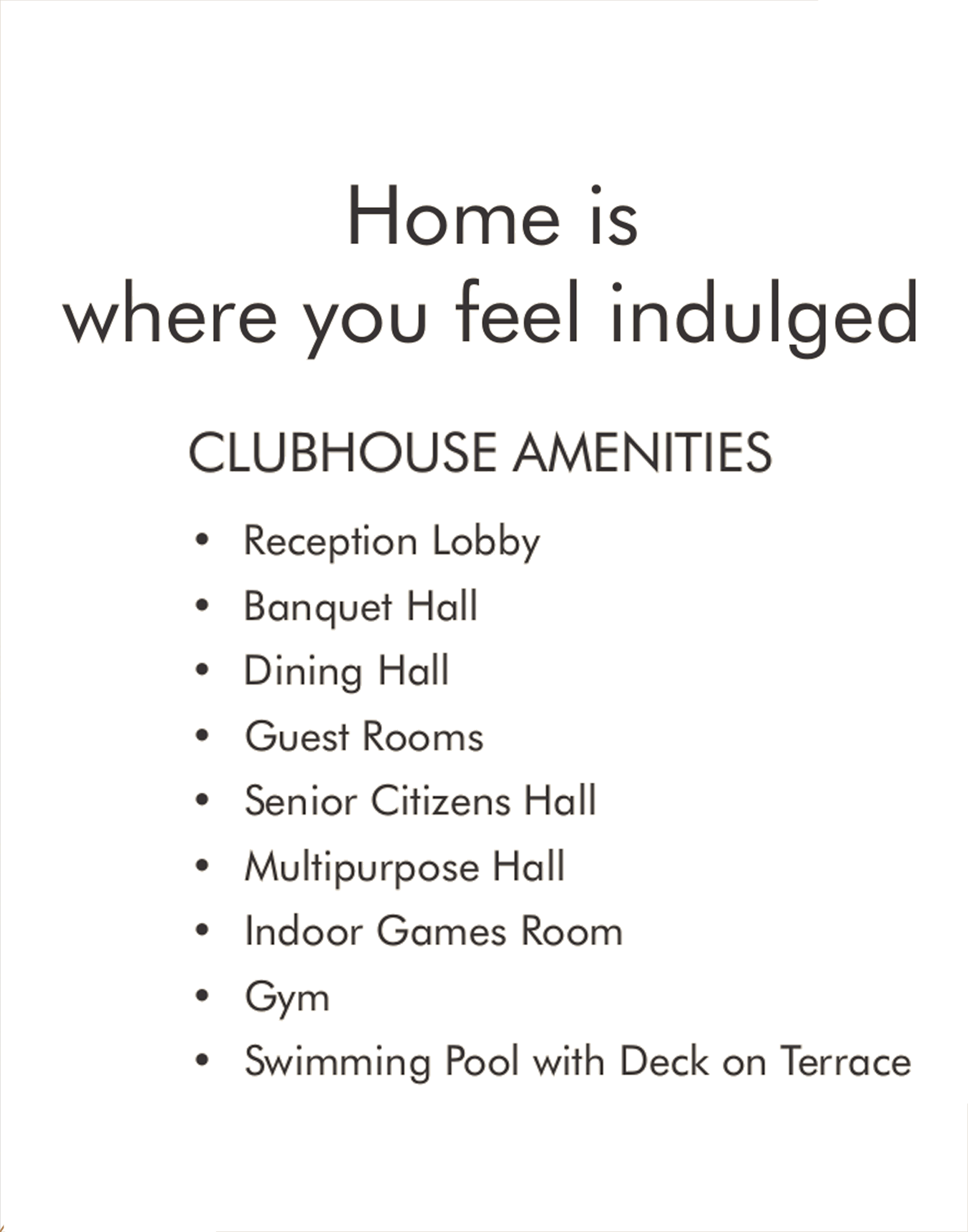
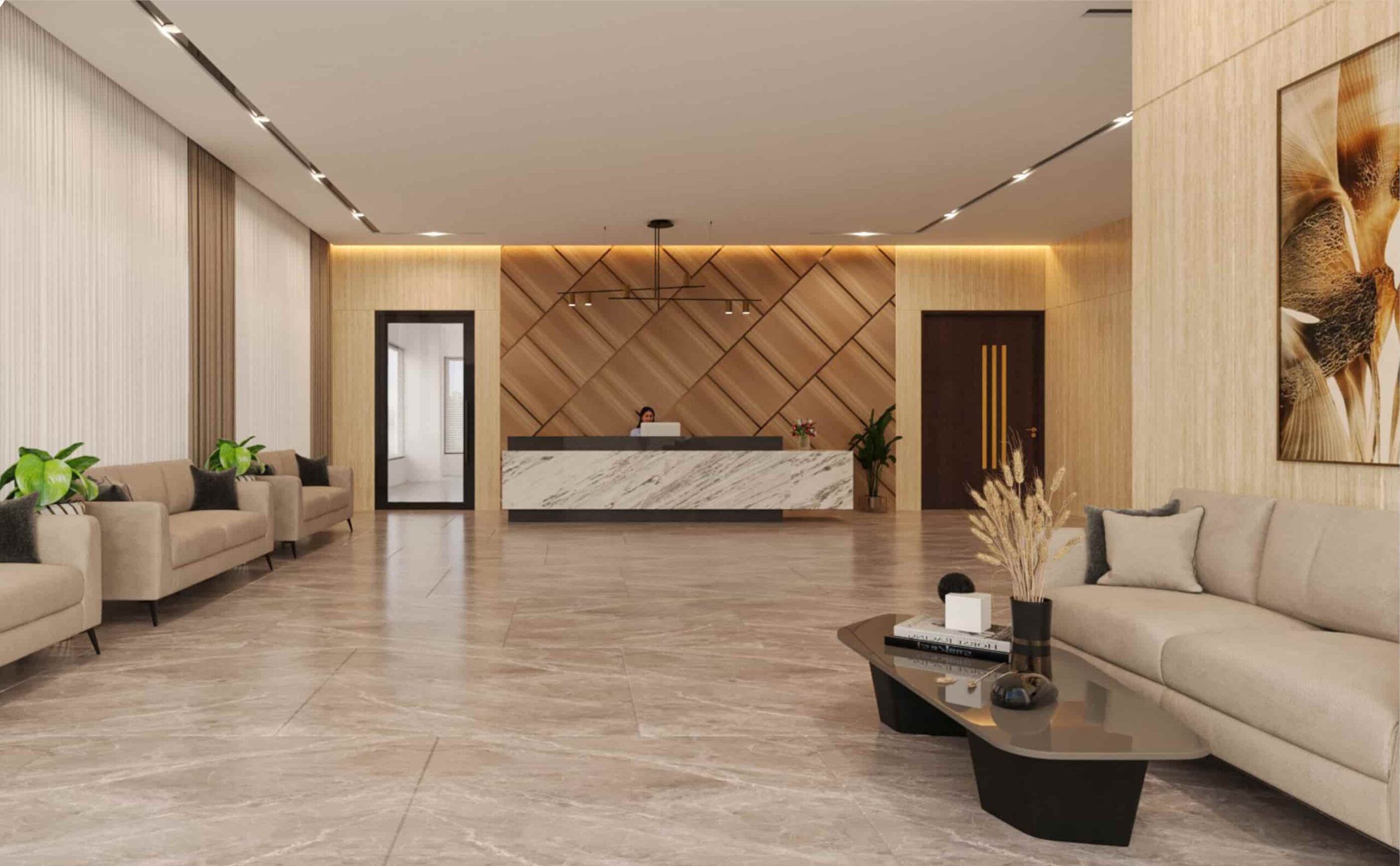
RECEPTION
Discover a stylish and exclusive space in the clubhouse that is perfect for relaxation, and socializing. Offering a surprising ambiance, the reception provides families and friends a warm welcome and a cool respite.
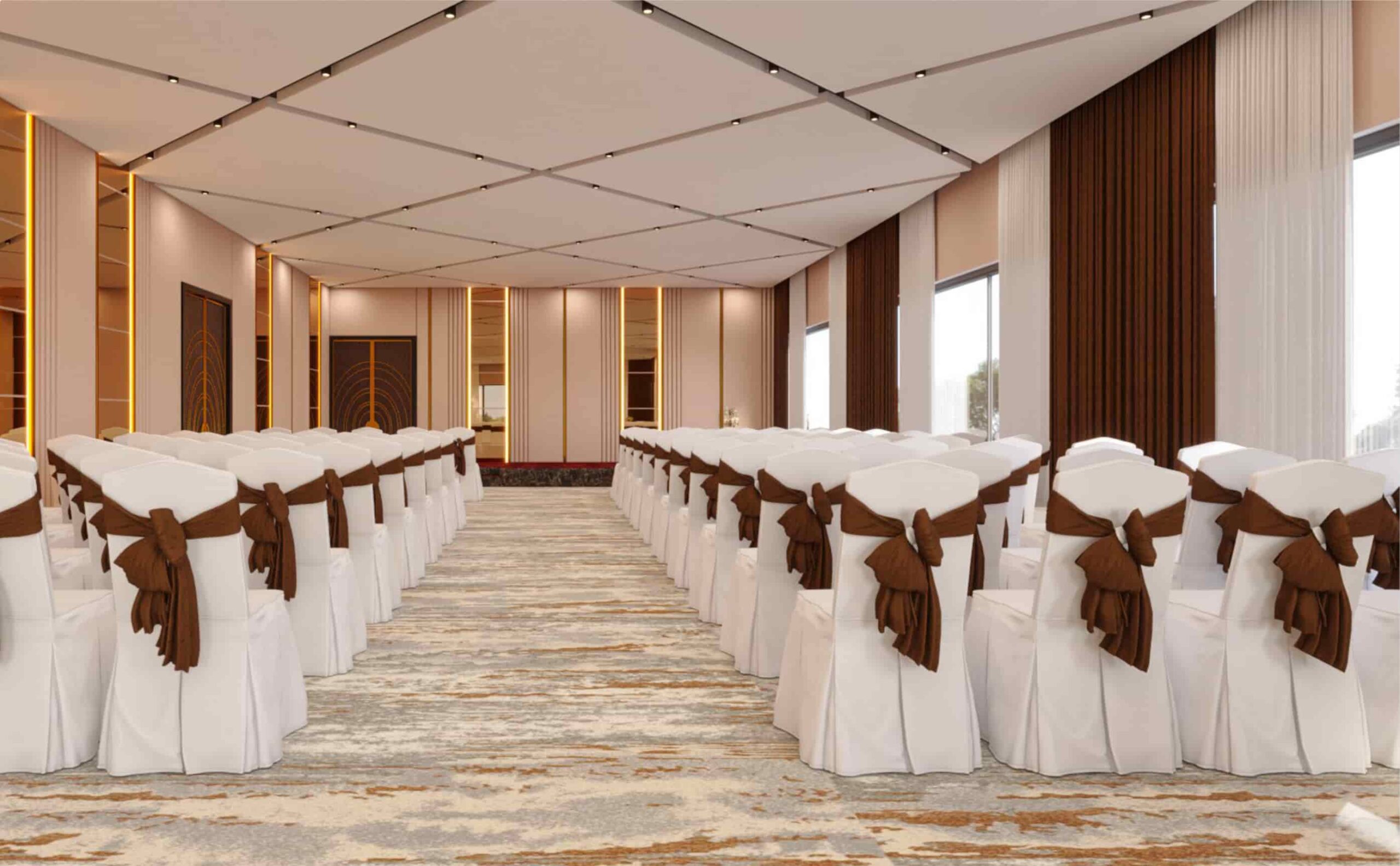
MULTIPURPOSE HALL
Enjoy a comfortable, inviting space that's perfect for gatherings, an intimate family event or a community celebration. Exuding comfort and luxury, the expansive multipurpose hall in the clubhouse makes it a smooth affair to host large-sized and unforgettable events.
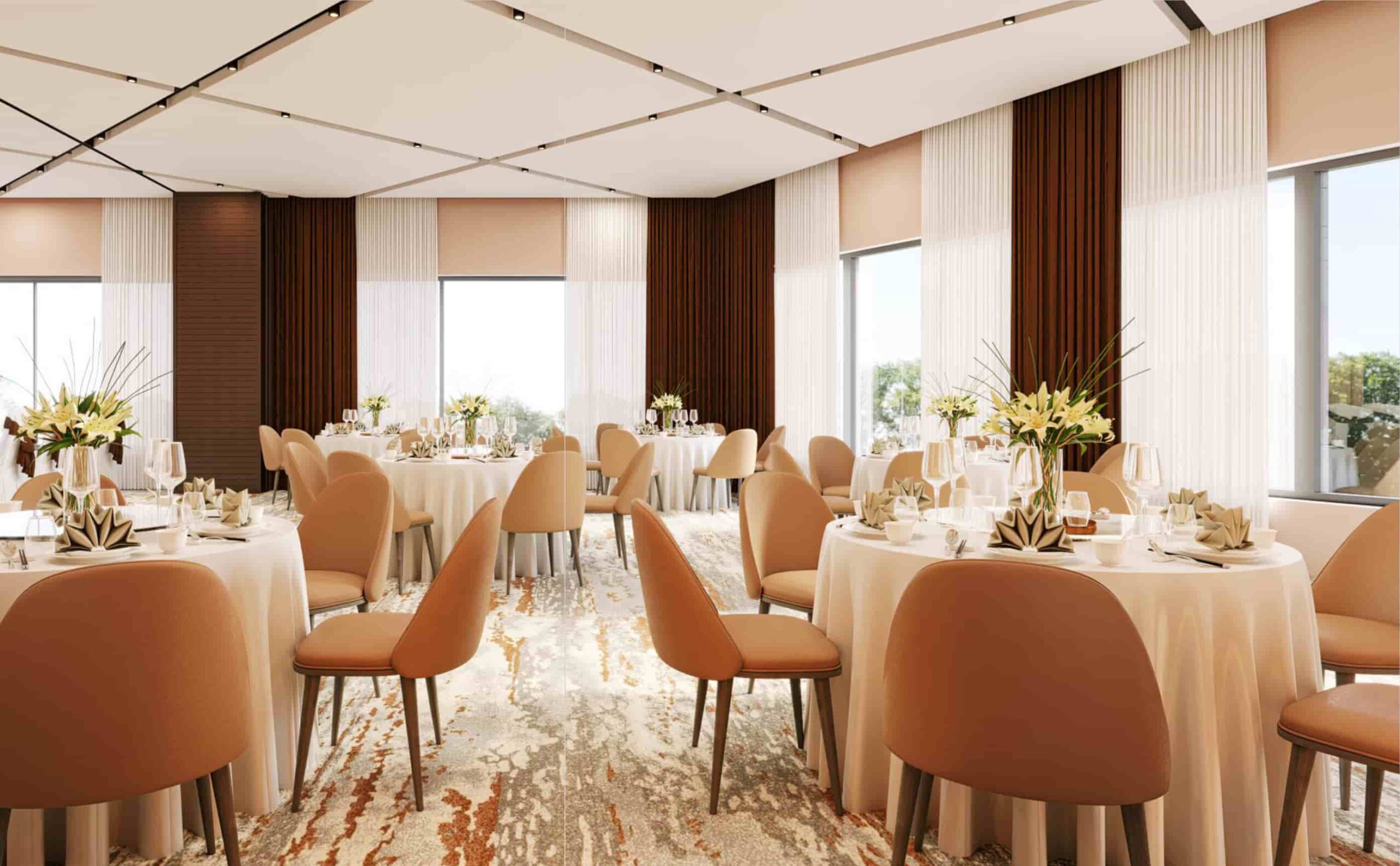
BANQUTE HALL
Give your big day a special touch with a space that’s perfect for celebrations. Whether you're looking to celebrate a special occasion like a birthday party, a pre-wedding ceremony, a wedding reception or simply seek a memorable experience, the banquet hall is the perfect choice for a day of blissful escape
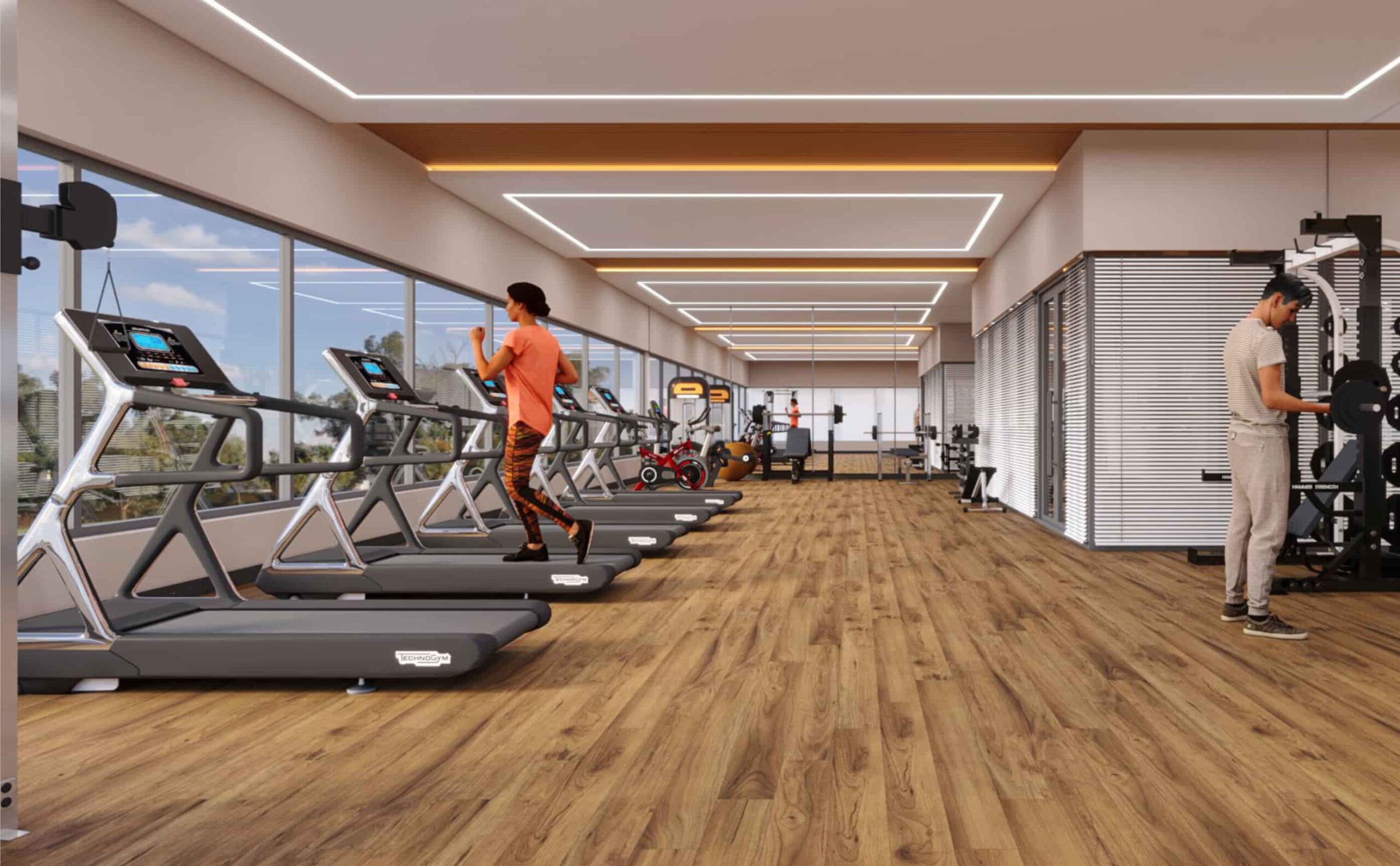
GYM
Begin your fitness journey or personalize your workout in an inspiring fitness centre in the community. Lift your fitness levels, achieve your health goals and improve your overall well-being without leaving your home.
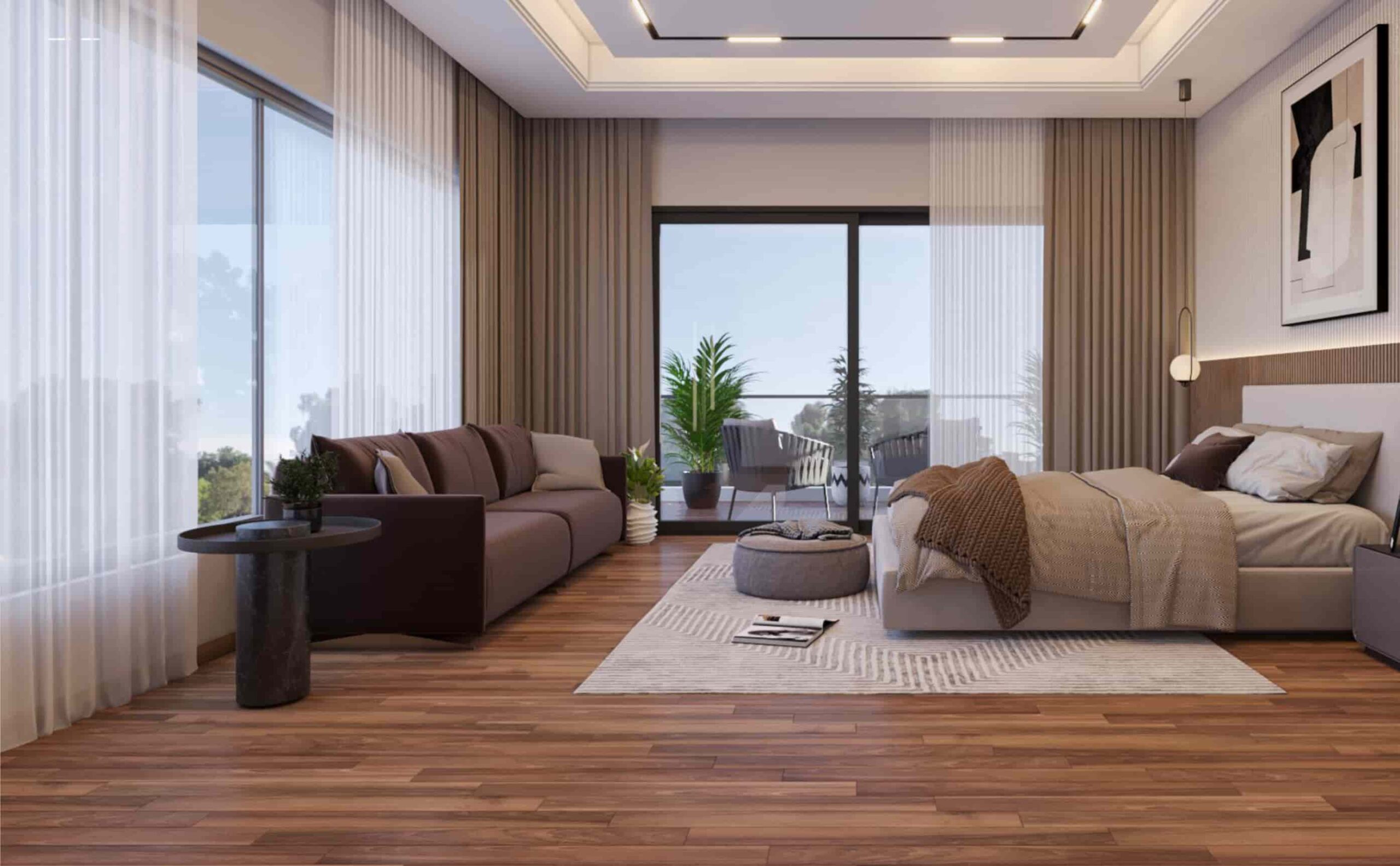
GUEST ROOM
Go that extra mile to make your guests stay more comfortable with a perfect get-away. With a sense of relaxed sophistication, the dedicated guest suites in the community make sure your guests stay happy and content during the stay.
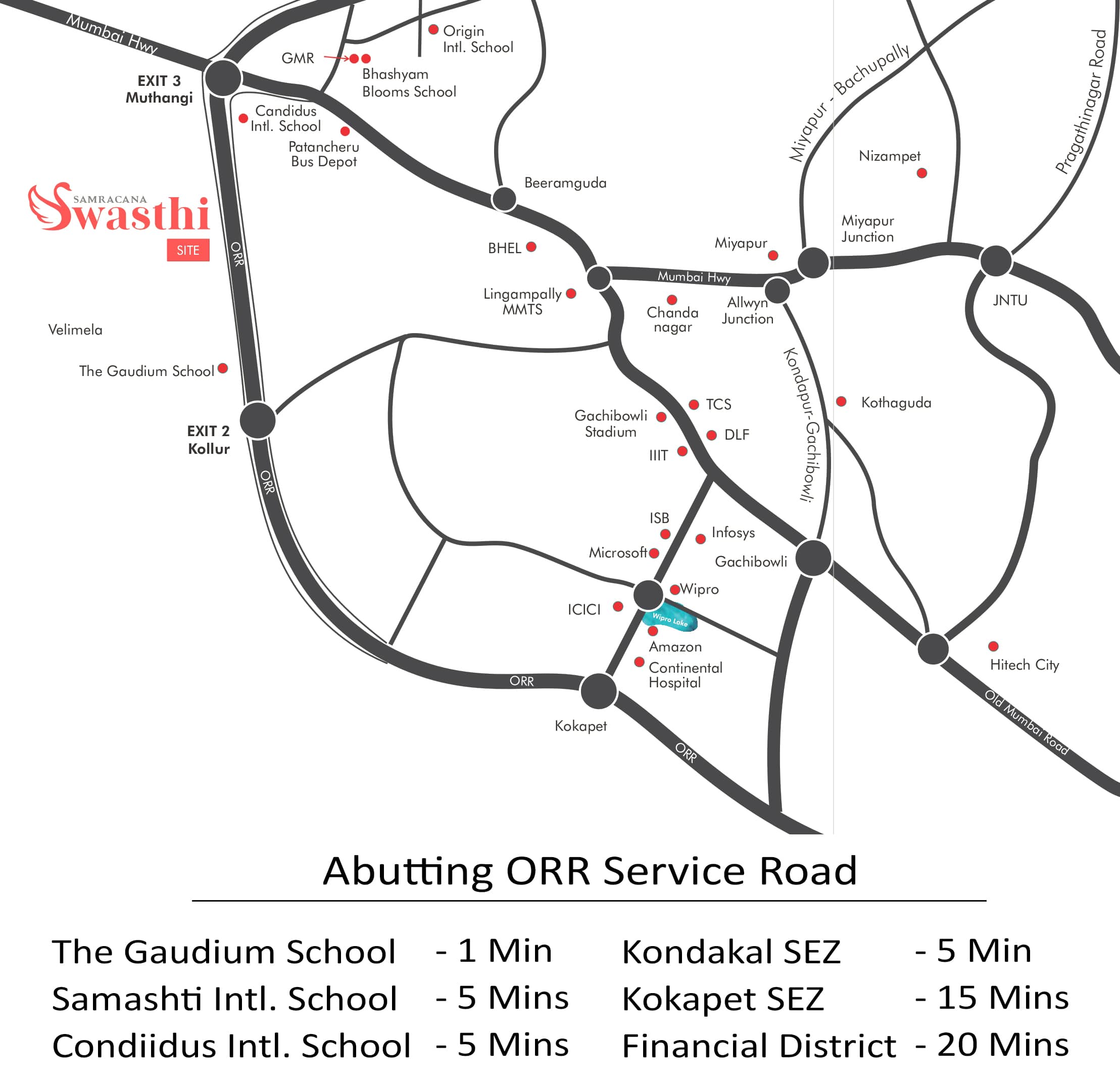

STRUCTURE
R.C.C framed structure to with stand wind & Seismic Loads, Super Structure: Concrete Blocks for all external & Internal walls.

FLOORING
Living, Dining, all Bedrooms & Kitchen: 600 X 600 MM Size Double charged vitrified tiles of reputed make. Balconies, Utility: Anti-Skid Vitrified Tiles of Reputed Make. Bathrooms: Acid-resistance, Anti-skid Vitrified Tiles of Reputed Make. Corridors: Vitrified tiles of Reputed Make Staircase: Tandur/Kota Stone/Granite

WALL FINISHES
Internal Walls: Smooth Putty finish with 2 coats of premium acrylic paint of Reputed Make over a coat of primer. External Walls: Textured finish and two coats of exterior Emulsion paint of Reputed Make.

TILE CLADDING
Bathrooms: Glazed/Matt Finish Ceramics tiles dado up to 7 feet height. Utility Area: Ceramic Tile Dado up to 3 feet height.

UTILITY / WASH AREA
Provision for washing Machine, Dish washer and wet area for washing Utensils

DOORS
Main Door: Engineered Teak Wood frame, Teak veneered flush shutters with reputed hardware. Internal Doors: Engineered Hard Wood frame & Laminate Shutter and Hardware of Reputed Make. French Doors: UPVC Door Frames with Float Glass panelled sliding shutters with provision for Mosquito mesh track.

Windows
UPVC Window Glazing system with sliding panels with provision for mosquito mesh track. Utility Doors: UPVC Door frames of reputed profile sections with combination of tinted float glass with louvers.

BATHROOMS
Premium Quality CP and Sanitory ware of Grohe, American Standard, Jaguar or equivalent Provision for geysers in all bathrooms. Metered water supply to all flats

ELECTRICAL
Power outlet for air-conditioners in living and bedrooms. Power outlet for geysers in all bathrooms, power plug for hob, chimney, water purifier, exhaust fan, refrigerator, microwave oven, mixer/grinder in kitchen, washing machines/dishwasher in utility area. Three-Phase supply for each unit with individual meters. Miniature circuit Breakers (MCB) for each distribution board of reputed make. Modular switches of reputed make.

TELECOM, INTERNET, CABLE TV
Provision in Living and Bedrooms

GENERATOR
100% D.G back up with Acoustic enclosure except AC & Geyser, Oven, Microwave.

PARKING MANAGEMENT
Entire parking is well designed to suit the number of car parks provided. Parking signage and equipment installed at required places to ease traffic. EV charging provision at designated area.

SECURITY
Sophisticated round-the-clock security/ surveillance systems. Surveillance cameras at the main security, main entrance lobby, entry for basement & ramp. Panic button and intercom facility in the lifts connected to the security room.

LIFTS
High speed automatic elevators of Kone, Otis, Johnson or equivalent make as per traffic consultant’s recommendation. 1 service elevator for each block of Kone, Otis, Johnson or equivalent make.

WTP & STP
Treated water will be made available through an exclusive water-softening plant. STP of adequate capacity, treated sewage water will be used for landscaping and flushing purposes. STP treated water through a hydro-pneumatic system for even-pressure supply to all floors for flushing purpose. Rainwater harvesting and percolation pits will be at regular intervals for recharging ground water levels.

FIRE & SAFETY
Fire hydrant system in all floors and basements. Fire alarm and public address system in all floors and basement.

Building Futures, Enriching Lives.
At Samracana Projects LLP, we believe in making dreams come true by creating spaces that are innovative, resilient and unique to their individual needs. Specializing in the development of residential villas and apartments, we are committed to creating highly crafted spaces that set the benchmark for modern living. Challenging the conventional, fostering connections and cultivating a culture of design, we enable a well lived life through our homes. What makes Samracana stand out from our peers is how we place our customer at the forefront of everything we do.
